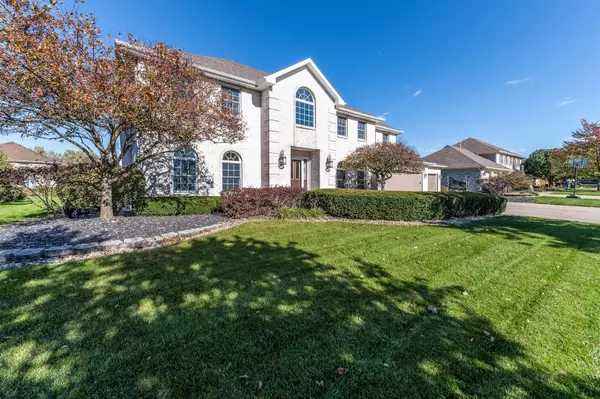For more information regarding the value of a property, please contact us for a free consultation.
609 Beech Lane New Lenox, IL 60451
Want to know what your home might be worth? Contact us for a FREE valuation!

Our team is ready to help you sell your home for the highest possible price ASAP
Key Details
Sold Price $349,900
Property Type Single Family Home
Sub Type Detached Single
Listing Status Sold
Purchase Type For Sale
Square Footage 3,200 sqft
Price per Sqft $109
Subdivision Wildwood Club Estates
MLS Listing ID 10122411
Sold Date 01/24/19
Style Georgian
Bedrooms 4
Full Baths 3
Year Built 1993
Annual Tax Amount $10,000
Tax Year 2017
Lot Size 0.330 Acres
Lot Dimensions 105 X 135
Property Description
ORIGINAL OWNER OFFERS THIS GORGEOUS 2 STORY IN SUPER DESIRABLE WILDWOOD CLUB ESTATES! 4 BEDS & 3 FULL BATHS! MOVE IN READY! NEW CARPETING THRU OUT & FRESHLY PAINTED IN TODAY'S COLORS! TWO STORY FOYER W/UPDATED FIXTURE & NEWER HARDWOOD FLRS! FORMAL LIVING RM W/HARDWOOD FLRS & CROWN MOLDING! OPEN CONCEPT FAMILY RM IS HUGE W/BRICK FIREPLACE PLUS BUILT INS AND DRY BAR AREA! BIG EAT IN KITCHEN IS BUMPED OUT & HAS PANTRY, CERAMIC TILE BACKSPLASH & ALL APPLIANCES STAY! MAIN FLOOR FULL BATH! MASSIVE 1ST FLOOR LAUNDRY/MUD ROOM TOO! 2ND FLR FEATURES BIG MASTER SUITE W/TREY CEILING, WIC PLUS FULL MASTER BATH W/SKYLIGHT, WHIRLPOOL TUB, DOUBLE VANITY & SEP SHOWER! HUGE SPARE BEDS-2 W/WIC'S! FULL KIDS BATH W/SKYLIGHT & VAULTED CEILING! FULL BASEMENT! NEWER ROOF, FURNACE ('18), AC ('18) & HWH! 3 CAR ATTACHED GARAGE! STUNNING BACK YARD W/HUGE DECK, FIREPIT AND IN GROUND SPRINKLERS TOO! WALK TO PLANK TRAIL & VILLAGE COMMONS! DON'T MISS THIS ONE!
Location
State IL
County Will
Community Sidewalks, Street Lights, Street Paved
Rooms
Basement Full
Interior
Interior Features Vaulted/Cathedral Ceilings, Skylight(s), Bar-Dry, Hardwood Floors, First Floor Laundry, First Floor Full Bath
Heating Natural Gas, Forced Air
Cooling Central Air
Fireplaces Number 1
Fireplaces Type Gas Log, Gas Starter
Fireplace Y
Appliance Range, Microwave, Dishwasher, Refrigerator, Washer, Dryer
Exterior
Exterior Feature Deck, Dog Run, Storms/Screens
Garage Attached
Garage Spaces 3.0
Waterfront false
View Y/N true
Roof Type Asphalt
Building
Lot Description Landscaped
Story 2 Stories
Foundation Concrete Perimeter
Sewer Public Sewer
Water Lake Michigan
New Construction false
Schools
School District 122, 122, 210
Others
HOA Fee Include None
Ownership Fee Simple
Special Listing Condition None
Read Less
© 2024 Listings courtesy of MRED as distributed by MLS GRID. All Rights Reserved.
Bought with 5M RE, Inc.
GET MORE INFORMATION




